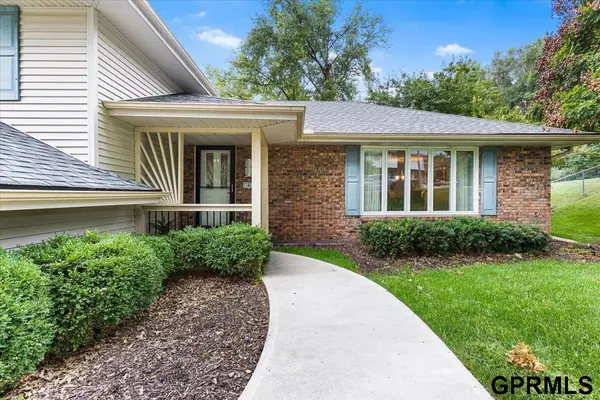For more information regarding the value of a property, please contact us for a free consultation.
Key Details
Sold Price $377,600
Property Type Single Family Home
Sub Type Single Family Residence
Listing Status Sold
Purchase Type For Sale
Square Footage 2,670 sqft
Price per Sqft $141
Subdivision Happy Hollow View
MLS Listing ID 22525289
Sold Date 10/27/25
Style Tri-Level
Bedrooms 4
Construction Status Not New and NOT a Model
HOA Y/N No
Year Built 1971
Annual Tax Amount $4,859
Tax Year 2024
Lot Size 10,454 Sqft
Acres 0.24
Lot Dimensions 90 x 120
Property Sub-Type Single Family Residence
Property Description
Welcome to this stunning 4-bedroom, 3-bath home tucked away on a quiet street. Beautiful wood floors extend across the main and upper levels, highlighting a bright eat-in kitchen with plenty of cabinet space and a formal dining area for gatherings. Step outside to an incredible backyard designed for entertaining or relaxing. A spacious two-level composite deck and patio overlook the fully fenced yard with decorative landscaping and retaining walls that create a private, peaceful setting. The family room also opens to the lower deck for easy indoor-outdoor living. With a new fence, sprinkler system, and quality finishes throughout, this home has been thoughtfully maintained and is ready for its next owner. A perfect combination of comfort, style, and prime location.
Location
State NE
County Douglas
Area Douglas
Rooms
Family Room Wall/Wall Carpeting, Fireplace, Sliding Glass Door
Basement Fully Finished
Kitchen Window Covering, Engineered Wood, Sliding Glass Door
Interior
Heating Forced Air
Cooling Central Air
Fireplaces Number 1
Fireplaces Type Direct-Vent Gas Fire
Appliance Cooktop, Dishwasher, Disposal, Dryer, Microwave, Oven - No Cooktop, Refrigerator, Washer
Heat Source Gas
Laundry Lower (Above Grade)
Exterior
Exterior Feature Porch, Patio, Deck/Balcony, Sprinkler System
Parking Features Attached
Garage Spaces 2.0
Fence Wood
Roof Type Composition
Building
Foundation Concrete Block
Lot Size Range Up to 1/4 Acre.
Sewer Public Sewer, Public Water
Water Public Sewer, Public Water
Construction Status Not New and NOT a Model
Schools
Elementary Schools Catlin
Middle Schools Beveridge
High Schools Burke
School District Omaha
Others
Tax ID 1248810000
Ownership Fee Simple
Acceptable Financing Cash
Listing Terms Cash
Financing Cash
Read Less Info
Want to know what your home might be worth? Contact us for a FREE valuation!

Our team is ready to help you sell your home for the highest possible price ASAP
Bought with BHHS Ambassador Real Estate
GET MORE INFORMATION






