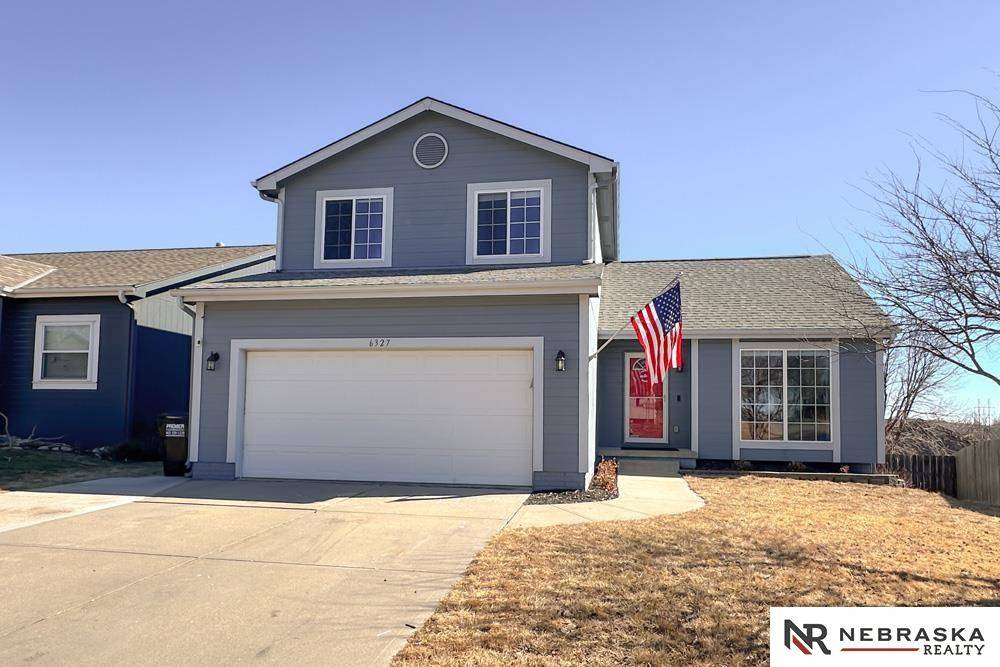For more information regarding the value of a property, please contact us for a free consultation.
Key Details
Sold Price $345,000
Property Type Single Family Home
Sub Type Single Family Residence
Listing Status Sold
Purchase Type For Sale
Square Footage 2,295 sqft
Price per Sqft $150
Subdivision Harrison Park
MLS Listing ID 22504963
Sold Date 05/16/25
Style 2 Story
Bedrooms 4
Construction Status Not New and NOT a Model
HOA Y/N No
Year Built 2006
Annual Tax Amount $4,767
Tax Year 2024
Lot Size 6,534 Sqft
Acres 0.15
Lot Dimensions 120 x 54 x 120.11 x 53
Property Sub-Type Single Family Residence
Property Description
Beautifully updated 2 story home in desirable Harrison Park! Fantastic location close to amenities and zoned for top-rated schools! This home is move in ready and loaded with features and upgrades. Main floor features beautiful bamboo floors, vaulted ceilings, and lots of natural light throughout. Custom built in area in living room adds storage and makes the perfect study spot! Kitchen has refinished counters, SS appliances, and breakfast bar. Upstairs, you'll love the 3 spacious BRs with custom detailing. Primary BR has large walk in closet and 3/4 ba with updated flooring. Finished walk out basement w/ great rec area, 4th BR and stunning remodeled 3/4 ba. Flat, fenced yard features garden beds, landscaping, and additional patio for outdoor entertaining. Additional value-adds include expanded 3 car driveway, mudroom area built into garage, remodeled laundry space, and so much more!
Location
State NE
County Douglas
Area Douglas
Rooms
Family Room Ceiling Fans, Fireplace, Window Covering, Wood Floor
Basement Walkout
Kitchen Balcony/Deck, Cath./Vaulted Ceiling, Window Covering, Wood Floor
Interior
Interior Features 9'+ Ceiling, Cable Available, Garage Door Opener, Sump Pump
Heating Forced Air
Cooling Central Air
Flooring Carpet, Wood
Fireplaces Number 1
Fireplaces Type Gas Log
Appliance Dishwasher, Disposal, Microwave, Range - Cooktop + Oven, Refrigerator
Heat Source Gas
Laundry Main Floor
Exterior
Exterior Feature Deck/Balcony
Parking Features Attached
Garage Spaces 2.0
Fence Wood
Utilities Available Electric, Natural Gas, Sewer, Water
Roof Type Composition
Building
Lot Description In City
Foundation Concrete Block
Lot Size Range Up to 1/4 Acre.
Sewer Public Sewer, Public Water
Water Public Sewer, Public Water
Construction Status Not New and NOT a Model
Schools
Elementary Schools Reeder
Middle Schools Beadle
High Schools Millard West
School District Millard
Others
Tax ID 1261870312
Ownership Fee Simple
Acceptable Financing Cash
Listing Terms Cash
Financing Cash
Read Less Info
Want to know what your home might be worth? Contact us for a FREE valuation!

Our team is ready to help you sell your home for the highest possible price ASAP
Bought with BHHS Ambassador Real Estate





