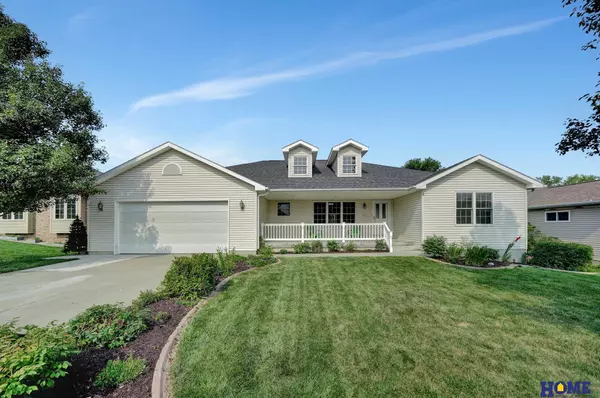For more information regarding the value of a property, please contact us for a free consultation.
Key Details
Sold Price $435,000
Property Type Single Family Home
Sub Type Single Family Residence
Listing Status Sold
Purchase Type For Sale
Square Footage 3,814 sqft
Price per Sqft $114
Subdivision Prairie View
MLS Listing ID 22423070
Sold Date 11/08/24
Style 1.0 Story/Ranch
Bedrooms 4
Construction Status Not New and NOT a Model
HOA Y/N No
Year Built 2005
Annual Tax Amount $8,239
Tax Year 2023
Lot Size 9,147 Sqft
Acres 0.21
Lot Dimensions 75 x 120
Property Description
Welcome to this one-owner 4+1 bed, 3 bath walkout ranch in Hickman! A charming covered front porch invites you into a spacious main floor featuring a large living room with gas fireplace, formal dining, and a well-appointed kitchen with abundant cupboard and counter space. The main floor includes an office, laundry, and three bedrooms, including a primary suite with an en suite and direct access to a three-season room. The walkout basement offers a family room with a second gas fireplace, a fourth bedroom, ¾ bath, wet bar, rec room, great room, and workshop area with separate walkout that could be converted to 5th bed. Enjoy the fenced backyard from the covered deck, three-season room, or relax on the patio. With over 3,800 sqft, this home is ready for you to create lasting memories. Schedule your showing today!
Location
State NE
County Lancaster
Area Lancaster
Rooms
Basement Daylight, Walkout
Ensuite Laundry Main Floor
Interior
Interior Features Ceiling Fan, Formal Dining Room, Garage Door Opener, LL Daylight Windows, Wetbar, Whirlpool
Laundry Location Main Floor
Heating Forced Air
Cooling Central Air
Flooring Carpet, Engineered Wood, Luxury Vinyl Plank
Fireplaces Number 2
Fireplaces Type Direct-Vent Gas Fire
Appliance Dishwasher, Disposal, Dryer, Microwave, Range - Cooktop + Oven, Refrigerator, Washer, Water Softener
Heat Source Gas
Laundry Main Floor
Exterior
Exterior Feature Covered Deck, Enclosed Porch, Patio, Sprinkler System
Garage Attached
Garage Spaces 2.0
Fence Full, Vinyl/PVC
Utilities Available Electric, Natural Gas, Sewer, Water
Roof Type Composition
Building
Lot Description Curb and Gutter, In Subdivision, Level, Public Sidewalk, Sloping
Foundation Poured Concrete
Lot Size Range Up to 1/4 Acre.
Sewer Public Sewer, Public Water
Water Public Sewer, Public Water
Construction Status Not New and NOT a Model
Schools
Elementary Schools Norris
Middle Schools Norris
High Schools Norris
School District Norris
Others
Tax ID 15-27-312-004-000
Ownership Fee Simple
Acceptable Financing FHA
Listing Terms FHA
Financing FHA
Read Less Info
Want to know what your home might be worth? Contact us for a FREE valuation!

Our team is ready to help you sell your home for the highest possible price ASAP
Bought with HOME Real Estate
GET MORE INFORMATION






