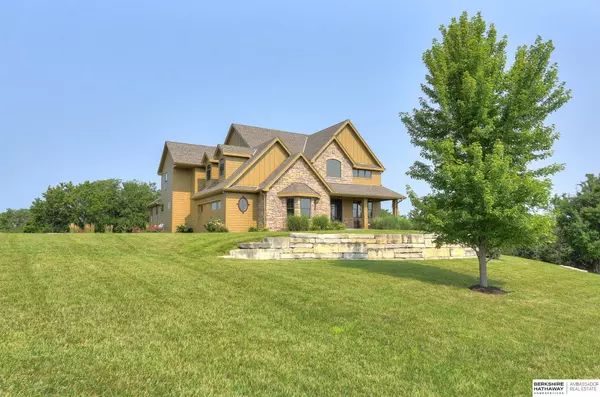For more information regarding the value of a property, please contact us for a free consultation.
Key Details
Sold Price $875,000
Property Type Single Family Home
Sub Type Single Family Residence
Listing Status Sold
Purchase Type For Sale
Square Footage 3,458 sqft
Price per Sqft $253
Subdivision Homestead Estates
MLS Listing ID 22419162
Sold Date 11/04/24
Style 1.5 Story
Bedrooms 4
Construction Status Not New and NOT a Model
HOA Fees $33/ann
HOA Y/N Yes
Year Built 2011
Annual Tax Amount $10,049
Tax Year 2023
Lot Size 5.030 Acres
Acres 5.03
Lot Dimensions 331.52 x 661.01
Property Description
Welcome to your dream home! This stunning 1.5-story walkout home, featuring 4 bedrooms and 4 bathrooms, is nestled in a picturesque setting with 360-degree gorgeous views. This property seamlessly blends elegance with the natural beauty of its surroundings. Step inside to an open floor plan flooded with natural light, accentuated by expansive windows fitted with remote-controlled custom blinds in the bedrooms. The home is designed for comfort and sustainability, featuring an advanced geothermal heating and cooling system to ensure energy efficiency year-round along with a tankless water heater & water softener. Outdoor enthusiasts will fall in love with the outdoor spaces this property offers. Relax on the large rear deck or the expansive front patio, and enjoy gatherings on the large paver patio complete with a cozy fire pit. With 10 garage spaces, there is plenty of room for vehicles and storage. The surrounding area is full of wildlife, providing a serene and private retreat!
Location
State NE
County Cass
Area Cass
Rooms
Basement Walkout
Ensuite Laundry Main Floor
Interior
Interior Features 9'+ Ceiling, Ceiling Fan, Central Vacuum, LL Daylight Windows, Pantry, Two Story Entry
Laundry Location Main Floor
Heating Forced Air, Geothermal Heating/Coolin
Cooling Central Air, Heat Pump
Fireplaces Number 2
Fireplaces Type Gas Log, Wood Burning
Appliance Dishwasher, Disposal, Microwave, Range - Cooktop + Oven
Heat Source Propane
Laundry Main Floor
Exterior
Exterior Feature Deck/Balcony, Horse Permitted, Out Building, Patio, Porch
Garage Attached, Detached
Garage Spaces 10.0
Fence None
Building
Foundation Poured Concrete
Lot Size Range Over 5 up to 10 Acres
Sewer Other
Water Other
Construction Status Not New and NOT a Model
Schools
Elementary Schools Louisville
Middle Schools Louisville
High Schools Louisville
School District Louisville
Others
Tax ID 0130392449
Ownership Fee Simple
Acceptable Financing Cash
Listing Terms Cash
Financing Cash
Read Less Info
Want to know what your home might be worth? Contact us for a FREE valuation!

Our team is ready to help you sell your home for the highest possible price ASAP
Bought with BHHS Ambassador Real Estate
GET MORE INFORMATION






